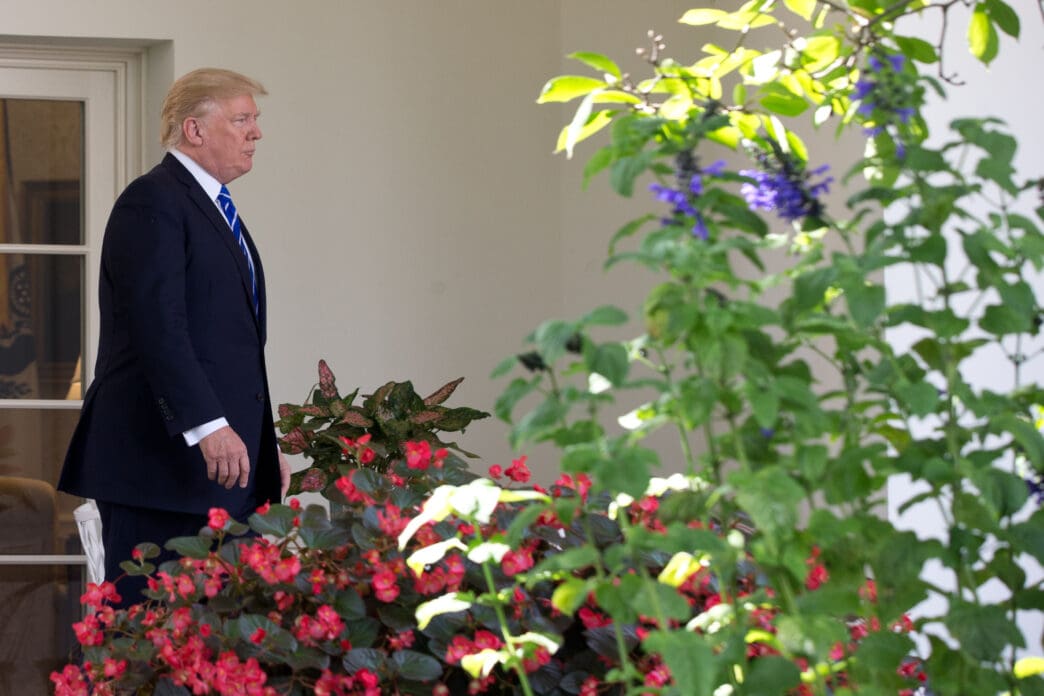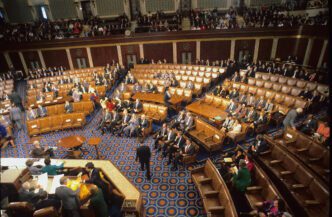Executive Summary
The Story So Far
Why This Matters
Who Thinks What?
President Donald Trump is overseeing the demolition of a portion of the White House East Wing to construct a 90,000-square-foot ballroom and event space, a project estimated to cost $200 million. The demolition of the East Wing facade was observed on Tuesday, October 21, 2025, marking the first major alteration to the White House exterior in over 80 years. Funded by private interests, the expansion reflects President Trump’s long-held aesthetic preferences, which have been described as a blend of “Caesars Palace meets the Palace of Versailles.”
Project Scope and Funding
The proposed ballroom, which will span approximately two acres—larger than a football field but smaller than a Costco—is consistent with the architectural tastes President Trump has applied to his buildings for decades. This significant addition is intended to serve as a permanent event space for the presidential residence.
Funding for the $200 million project is reportedly sourced from private interests that conduct business with the federal government. While President Trump has stated he is personally covering the costs, reports indicate that a portion of the funding includes over $24 million from YouTube, stemming from a lawsuit settlement after the suspension of Trump’s account following the January 6 Capitol incident.
Historical Context of White House Renovations
The White House has undergone numerous transformations since its initial construction in 1792, with various presidents initiating additions and renovations. Historical figures such as Thomas Jefferson, Andrew Jackson, Teddy Roosevelt, and Franklin D. Roosevelt each contributed significant changes, including the creation of the West Wing and the original East Wing. Many of these past efforts, like the current project, also faced contemporary criticism.
Approval and Architectural Style
Despite recommendations from organizations like the Society of Architectural Historians for a deliberative process for historic buildings, the head of the National Capital Planning Commission, a body whose members were appointed by President Trump, stated that no approval is required for this White House project. The architect, James McCrery, is known for his focus on classical architecture, aligning with a recent executive order from President Trump, “Making Federal Architecture Beautiful Again,” which advocates for government buildings to be constructed in the classical style.
Impact on the First Lady’s Role
The East Wing has traditionally housed the offices and served as the operational base for First Ladies. Historian Kate Andersen Brower has argued that replacing the current East Room, which accommodates around 200 people, with a space for 900 will displace future First Ladies and could diminish the “hard-won stature” of their role, which lacks official description or pay.
Other Presidential Projects
This East Wing project follows other renovations undertaken during President Trump’s time in office, including the installation of a tennis pavilion by First Lady Melania Trump and a refurbishment of the Rose Garden, which was later covered by a patio. President Trump has also recently showcased a model for a proposed victory arch in the Oval Office, intended to commemorate the country’s 250th anniversary.
Key Takeaways
The extensive renovation of the White House East Wing represents a significant and permanent alteration to the historic presidential residence. With its substantial cost, private funding, and potential impact on the functional spaces of the White House, the project continues a long tradition of presidential modifications while also sparking debate over its scale and implications for the future.








